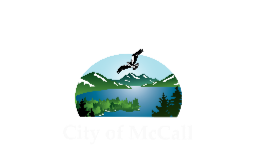Humphries Poli Architects are assisting the City of McCall to facilitate a process to provide professional services for a Master Plan of the McCall Civic Campus. The goal of the Master Plan is to create a vision for the Civic Campus simultaneous with the development design for a new McCall Public Library facility proposed to be constructed on the Civic Campus. A desired outcome of the Master Plan is to create ideas and programs for potential uses, functions, and buildings resulting in a mixed-use Civic Campus to include, but not limited to City Administration, Library, Transportation Center, Community & Recreation Center, Parks & Recreation storefront, and potentially a residential component. It is envisioned these uses could be combined into multiple buildings with the potential for shared uses. Other issues to be addressed in the Master Plan are parking and auto and pedestrian circulation; connection to City pathway/Railroad Right of Way and potential to connect to 2nd Street, landscaping layout, program alternatives, and a preliminary cost analysis.
The following concepts show the existing conditions, ideas generated by the Civic Campus Steering Committee, and the Architects. See the images
The idea is not to select the concept you like “best” but identify what you like or do not like in each concept. What is missing that you would like to see on a Civic Campus?
Please use the form below. If you prefer you may use this link to send and email.

