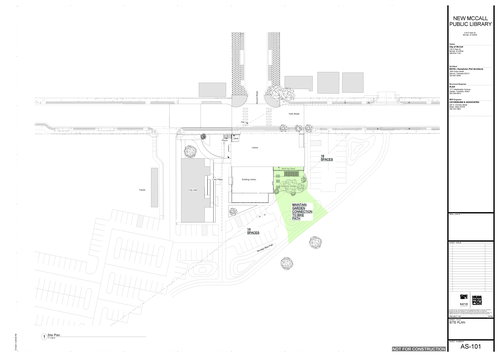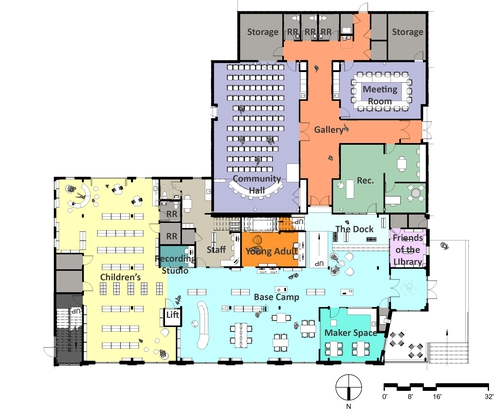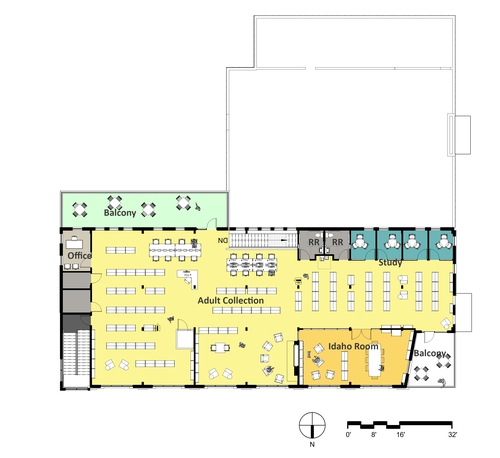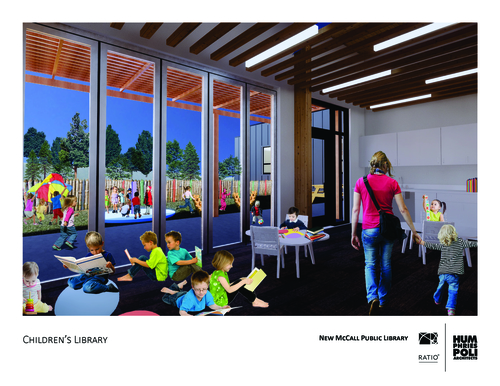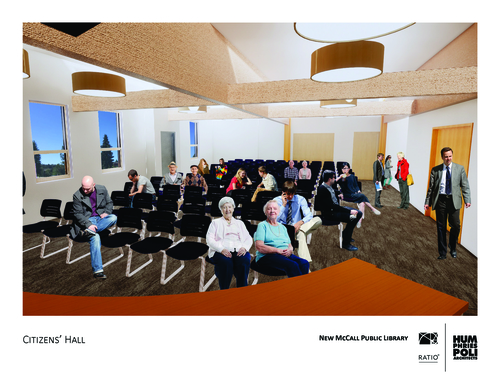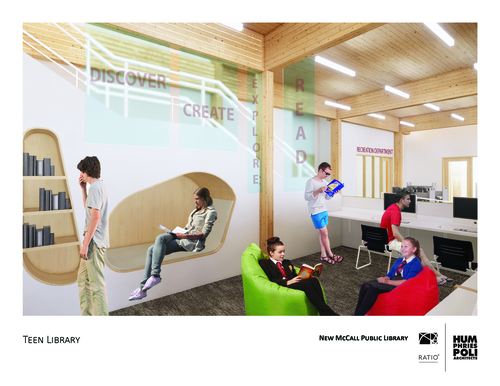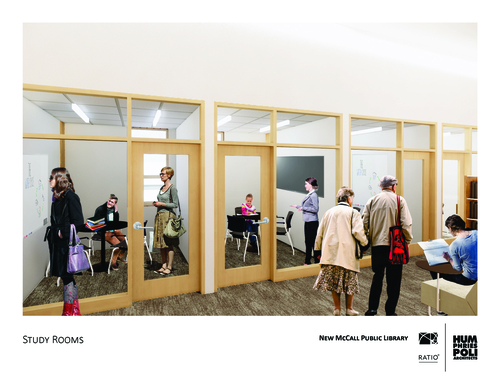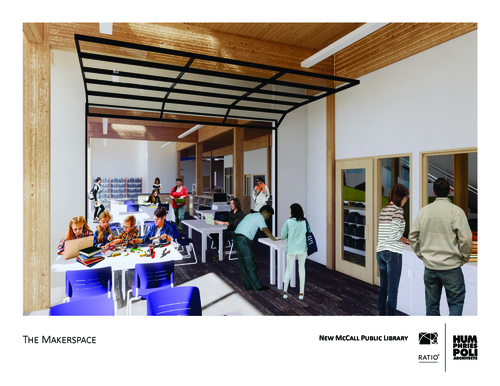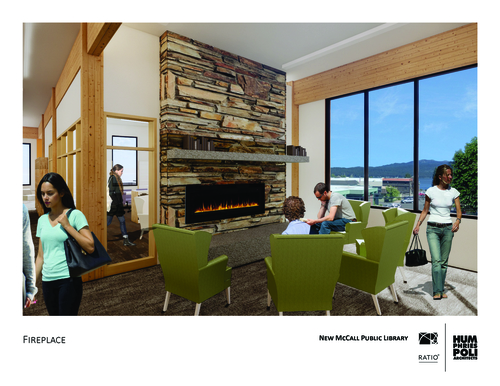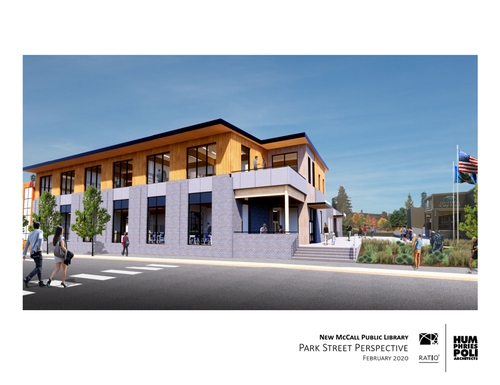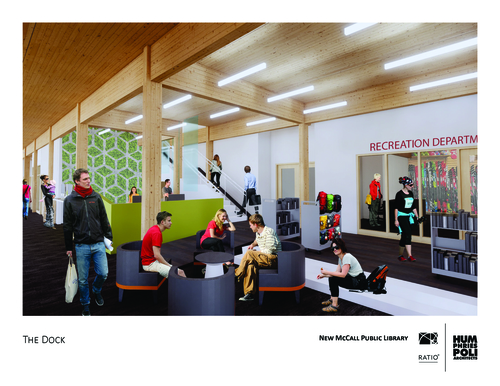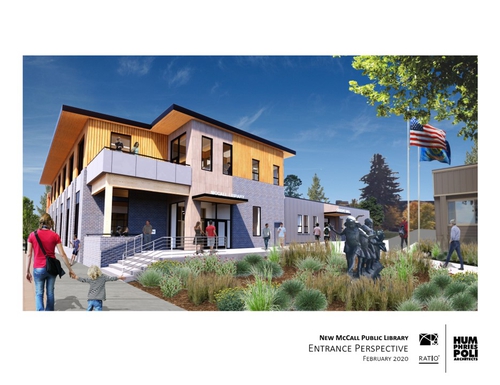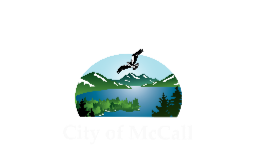Library Expansion Renderings and Floorplans
The Proposed Design
Consultants evaluated the existing facility and evaluated its programmatic needs for the next 50 years, and recommend the current Library be expanded to 12,000 - 15,000 square feet. The current 50-year-old library is 4200 Square feet.
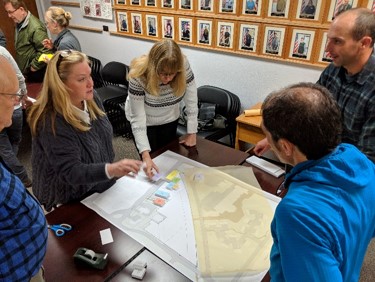
The proposed library would include:
- a large Children’s Library featuring an activity area and a designated storytime space
- an outdoor discovery garden to the south and large storefront windows to the north
- prominent display space for books, technology, and exhibitions, as well as space for community programs
- a teen space would provide a quiet place just for adolescents
- a conference room would be available to patrons as well as for use by the teens
- a spacious staff work area and service desk, adjacent to the Children’s Library and the main entry, promote efficiency
- accommodation for technology needs, user comfort, and sustainability
- dramatic views of Payette Lake and from the Lake to the Library making it a wonderful public gathering and co-working space
Simply the best way to discover the proposed library layout and design is by clicking here to watch the video or find it below, where Library Director Meg Lojek takes you on a tour of the space describing its intentions and improvements.
| Hover over the images in the gallery to see descriptions. Each image is clickable and can be enlarged. |

